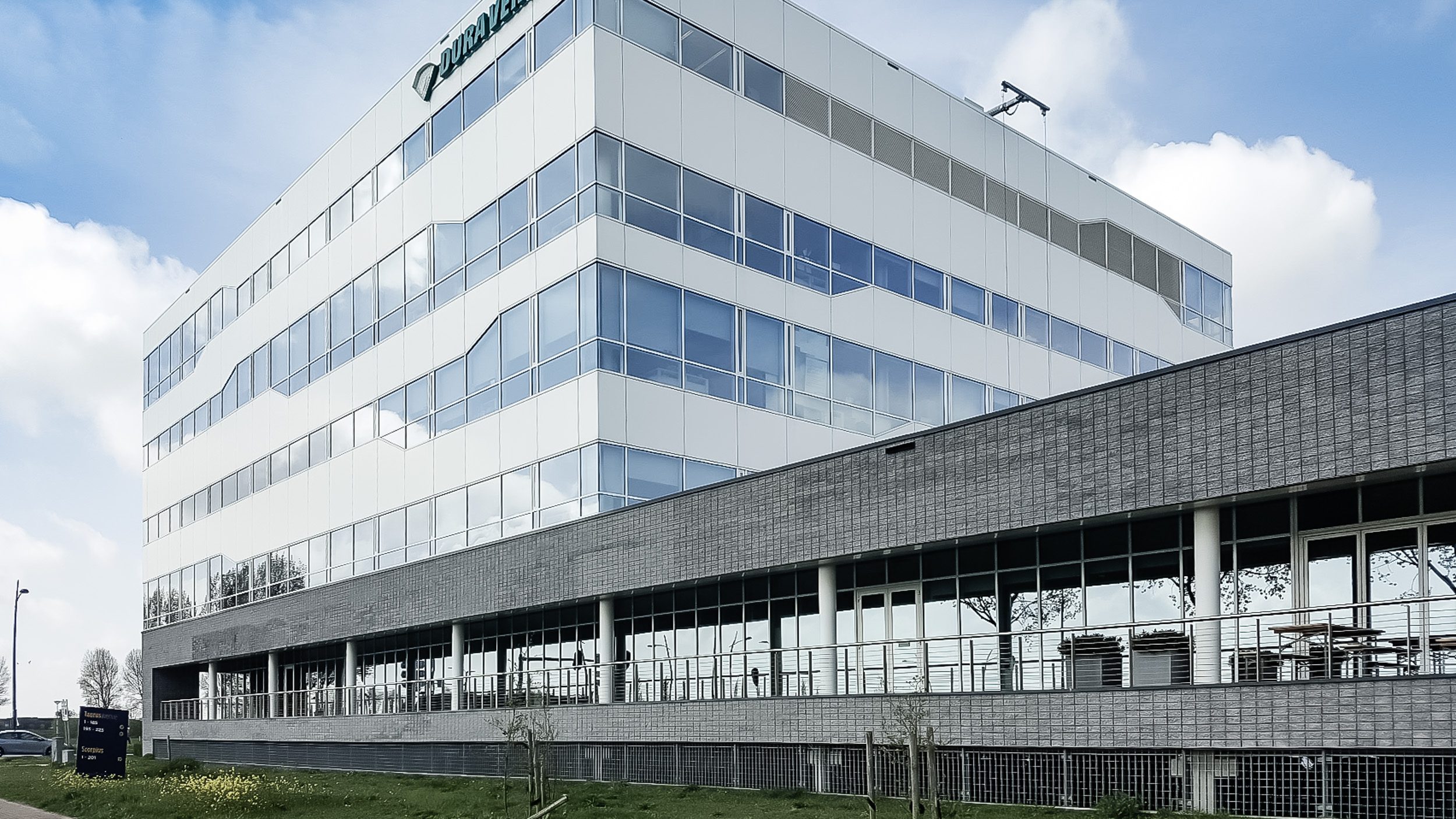
Holland 68 (Hoofddorp)
Total lettable area
9.290 m²
Type of use
Office
FUND OVERVIEW
Holland 68 (Hoofddorp)
Two separate office buildings stand on a large shared ground floor, which is divided into two units accordingly. The building parts can be used independently of each other. They have
- Two ground floor levels, each with
- an entrance,
- a reception area,
- two elevators,
- a large number of meeting rooms and
- its own restaurant and cafeteria area.
Part of the building for the tenant Dura Vermeer:
- Four floors used as office space
- Atrium
Part of the building for the tenant Advin:
- Three floors used as office space
- Atrium
Location of the object:
- Office park Beukenhorst-Zuid
- Airport Schiphol: reachable in six minutes by car
| column 1 | column 2 |
|---|---|
| Fund and Assetmanager | |
| Investor Services |
REAL ESTATE DATA AS OF 31 DECEMBER 2020
Taurusavenue/Scorpius Hoofddorp
| column 1 | column 2 |
|---|---|
| Type of property | Office and administration building |
| Address | Taurusavenue 100/Scorpius 201, 2132 LS Hoofddorp, Netherlands |
| Year of construction | 2010 |
| Plot size | Around 6.190 m² |
| Total area |
Building with approx. 9.290 m² lettable area 197 parking spaces (multi-storey car park/underground car park/outdoor area) 1 roof antenna |
| Tenant |
Dura Vermeer Divisie Infra B.V. Dura Vermeer Scorpius B.V. (formerly Advin B.V.) T-Mobile Infra B.V. |
GALLERY




LOCATION
CONTACT PERSON
Do you have a question about this fund? Please use the contact form and we will get back to you.